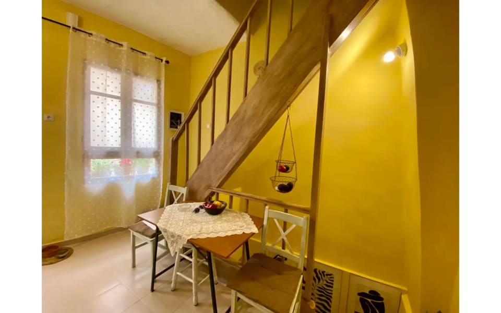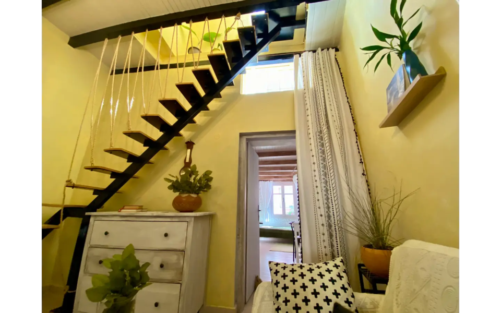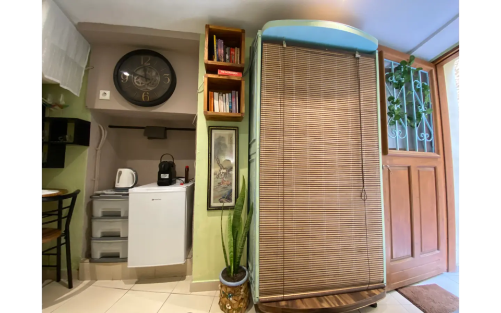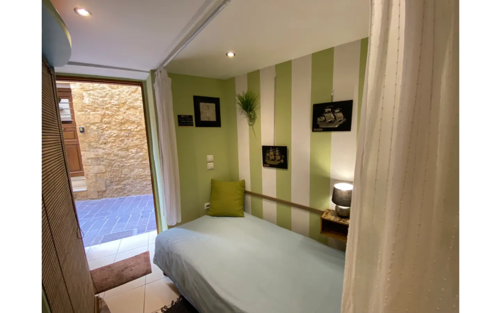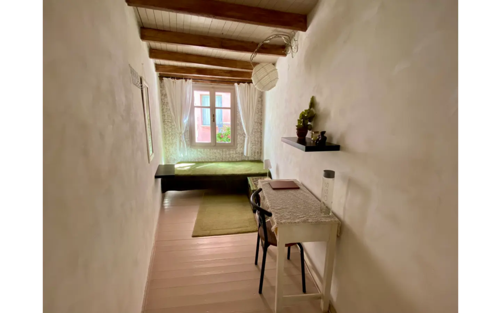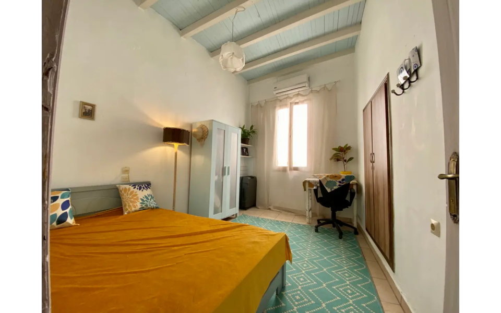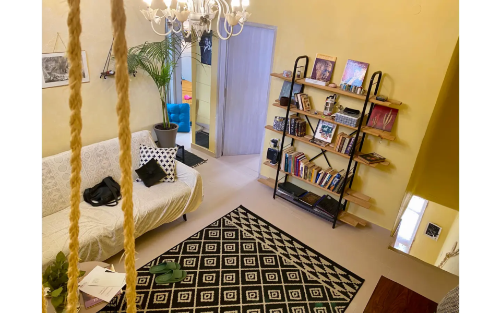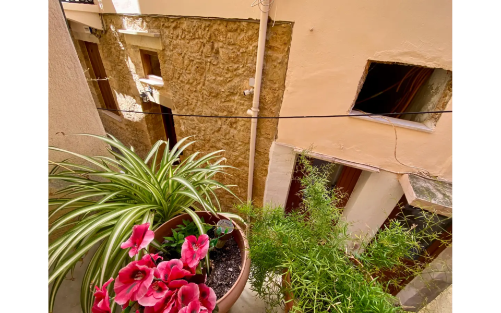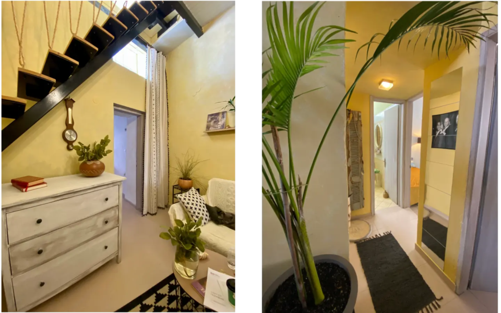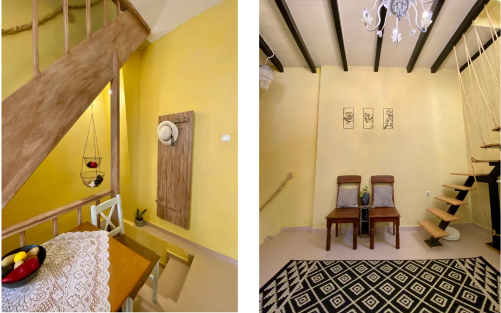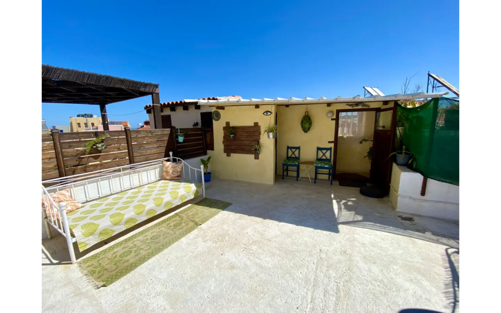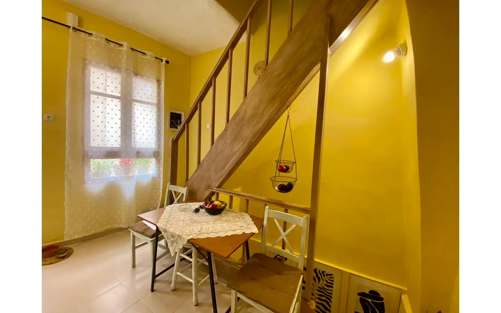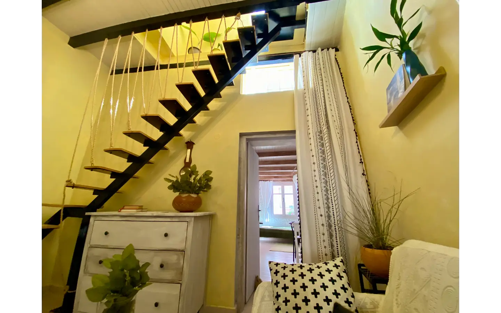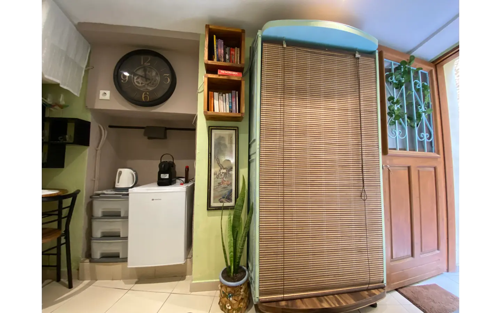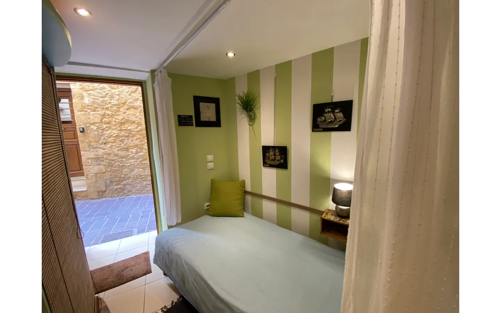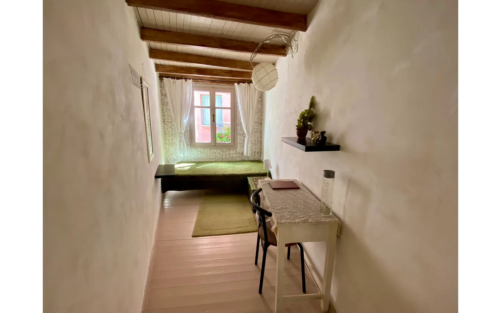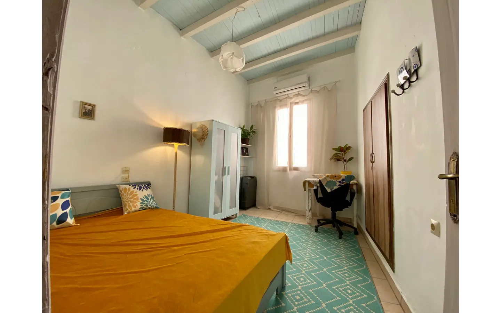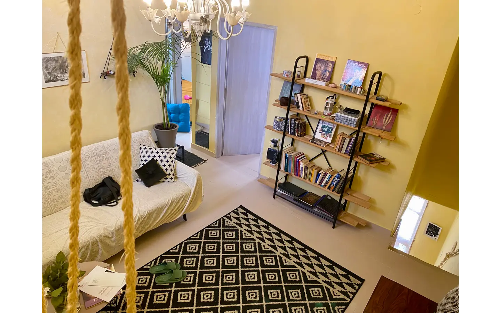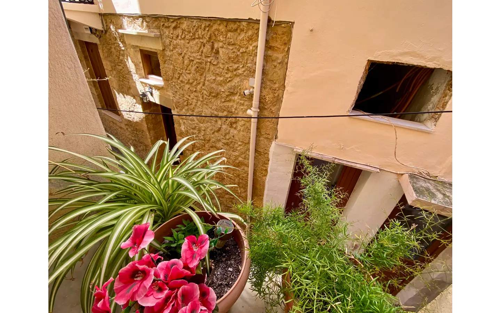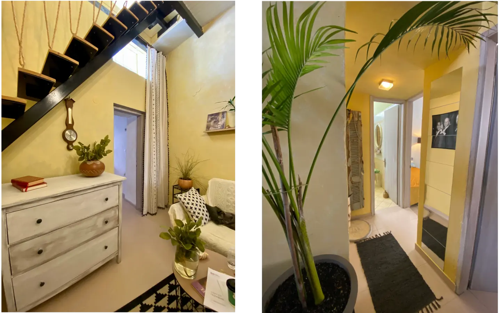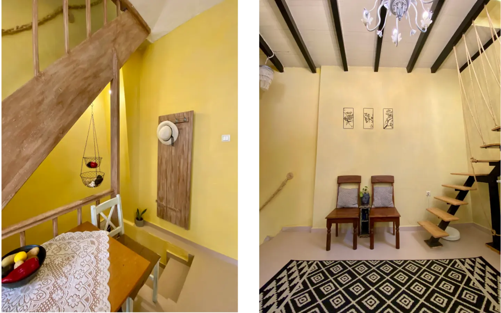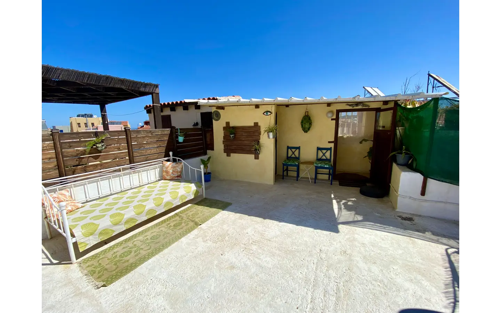Chania Old Town House for Sale, Four Bedrooms
Chania Old Town House for Sale, Four Bedrooms
Overview
- Semi-Detached House
- 4
- 2
- 109
Description
Presenting a splendid 3-level, 4-bedroom semi-detached house nestled within the historic allure of Chania Old Town. Renovated in 2007, this property seamlessly blends modern comfort with timeless charm, offering an ideal retreat for personal use or a lucrative investment opportunity. With its prime location and versatile layout, this residence promises both tranquility and convenience, making it a coveted asset in Chania’s real estate landscape.
Within this distinguished abode, each level unveils its own story, offering a seamless flow of living spaces adorned with elegant touches and thoughtful design. The ground floor welcomes you with an inviting atmosphere, perfect for entertaining guests or indulging in quiet relaxation. Ascend to the upper levels, where the bedrooms provide peaceful sanctuaries, each infused with natural light and adorned with modern comforts. Step outside onto the rooftop terrace, where panoramic views of Chania Old Town await, providing the perfect backdrop for alfresco gatherings or moments of tranquil solitude. With its blend of historic charm and contemporary allure, this semi-detached house stands as a testament to timeless sophistication in one of Crete’s most coveted locations.
Whether you seek a serene haven for yourself or a profitable venture in the thriving rental market, this property embodies the best of both worlds.
For more information, you can visit the listing here.
To share with you more information about this property including its exact location, you must request and sign an official Property Viewing Agreement.
We may process your personal data based on your consent, for the performance of a contract or as necessary for the purposes of our legitimate interests, including for responding to your property inquiries in accordance with your preferences as further described herein (Art. 6 (1) (a), (b) and (f) GDPR).
Important Remarks
Please note that all the above information has been provided by the vendor in good faith, but will need verification by the purchaser’s solicitor. Any areas, measurements or distances referred to are given as a guide only and are not precise. Floor plans are not drawn to scale and are provided as an indicative guide to help illustrate the general layout of the property only. The mention of any appliances and/or services in this description does not imply that they are in full and efficient working order and prospective purchasers should make their own investigations before finalising any agreement to purchase. It should not be assumed that any contents, furnishings or other items shown in photographs (which may have been taken with a wide-angle lens) are included in the sale.
Any reference to alterations to, or use of, any part of the property is not a statement that the necessary planning, building regulations, listed buildings or other consents have been obtained. We endeavour to make our details accurate and reliable, but they should not be relied on as statements or representations of fact and they do not constitute any part of an offer or contract. The seller does not give any warranty in relation to the property and we have no authority to do so on their behalf.
Address
Open on Google Maps- Address Chania Old Town
- City Chania
- State/county Crete
- Zip/Postal Code 73132
- Area Chania Old Town
- Country Greece
Details
Updated on January 10, 2025 at 12:02 pm- Property ID: HC0112
- Price: €380,000
- Property Size: 109 sq.m.
- Land Area: 17 sq.m.
- Bedrooms: 4
- Bathrooms: 2
- Property Type: Semi-Detached House
- Property Status: For Sale
Additional details
- Construction Year: < 1900
- Number of Bedrooms: 4
- Appraisal Available : Yes
- High ROI: Yes
- Levels : 3
- Roof Terrace: Yes
Floor Plans
Description:
House Plans, photos and any other document available upon request and by signing a Property Viewing Agreement accompanied by a copy of your valid ID or Passport.
Schedule a Tour
What's Nearby?
Energy Class
- Energetic class: F
- Global Energy Performance Index:
- A+
- A
- B
- C
- D
- E
-
| Energy class FF
- G
- H
