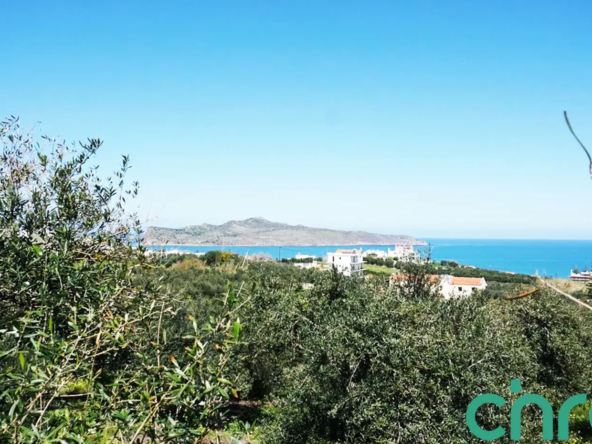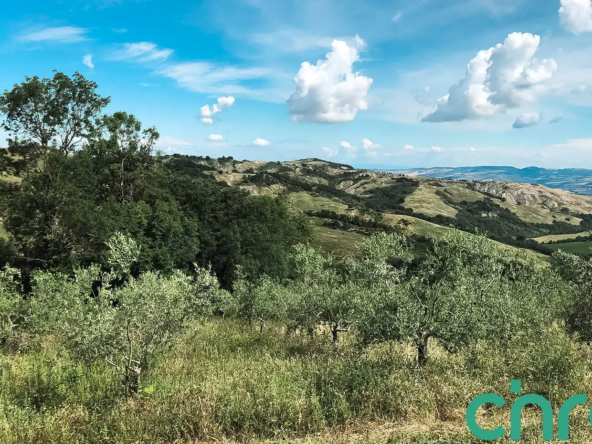Two Investment Plots For Sale Near Chania City
Two Investment Plots For Sale Near Chania City
Overview
- Investment Plot
- 1880
Description
Two plots (969.27 sq.m. + 925.57 sq.m.) are on the market in exclusive plot development, northeast of Chania in the charming area of Sodi, near Chania City Centre and the Old Harbour. The first plot provides the potential to build 581.00 sq.m. of a property plus a basement and covered verandas while the second one has a building allowance of up to 555.30 sq.m.
Located in one of the most beautiful areas of Chania, with access by the main road and just 500 metres from amenities, these two uniquely elevated plots are a rare find for the property market of Chania – especially in the North East of the city. Their westerly aspect ensures magnificent views of the sea and the Old Harbour with its beautiful lighthouse.
The property is also convenient with local amenities in every direction and the small pine forest of the area provides endless opportunities for pleasurable walks and relaxation.
The property is one of the finest to come across and suits perfectly for any type of construction. Its location and size make it ideal for investment projects. It can be sold separately or as a whole. This is truly a once-in-a-lifetime opportunity to own a very special piece of land perfect for building a complex of private and secluded villas or for realizing some of your most inspiring investment projects.
Please mention that the photos on this page do not necessarily depict the actual property, its surroundings or its views. In order to share with you more information about this property including its exact location, you must request and sign an official Property Viewing Agreement.
We may process your personal data based on your consent, for the performance of a contract or as necessary for the purposes of our legitimate interests, including for responding to your property enquiries in accordance with your preferences as further described herein (Art. 6 (1) (a), (b) and (f) GDPR).
Important Remarks
Please note that all the above information has been provided by the vendor in good faith, but will need verification by the purchaser’s solicitor. Any areas, measurements or distances referred to are given as a guide only and are not precise. Floor plans are not drawn to scale and are provided as an indicative guide to help illustrate the general layout of the property only. The mention of any appliances and/or services in this description do not imply that they are in full and efficient working order and prospective purchasers should make their own investigations before finalising any agreement to purchase. It should not be assumed that any contents, furnishings or other items shown in photographs (which may have been taken with a wide-angle lens) are included in the sale. Any reference to alterations to, or use of, any part of the property is not a statement that the necessary planning, building regulations, listed buildings or other consents have been obtained. We endeavour to make our details accurate and reliable, but they should not be relied on as statements or representations of fact and they do not constitute any part of an offer or contract. The seller does not give any warranty in relation to the property and we have no authority to do so on their behalf.
Address
Open on Google Maps- City Chania City
- State/county Crete
- Zip/Postal Code 73131
- Area Chania
- Country Greece
Details
Updated on January 13, 2023 at 12:53 pm- Property ID: CHC011
- Price: €900,000
- Property Size: 1880 sq.m.
- Land Area: 1880 sq.m.
- Property Type: Investment Plot
- Property Status: For Sale
Additional details
- Deposit: 10%
- Property Appraisal Available: Yes
- Terrain: Inclined
- Trees Available: Some Mature Trees
- Access via: Asphalt Road
- Views: Chania City, Old Harbour, Sea Views
Floor Plans
Description:
Lot Plans, photos and any other document available upon request and by signing a Property Viewing Agreement accompanied by a copy of your valid ID or Passport.










