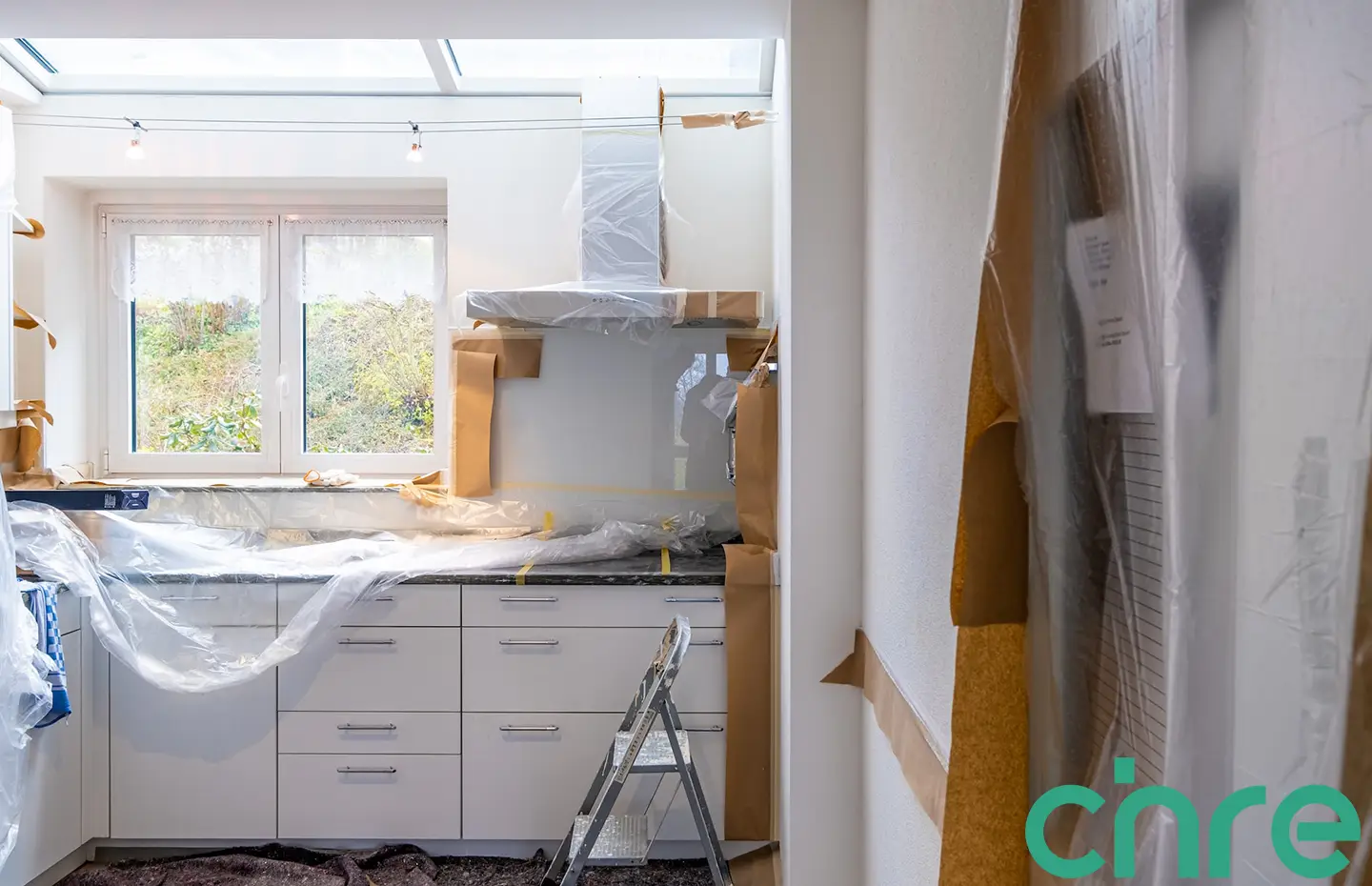Under-Development Detached House with Sea and Mountain Views in Vamos Village
Under-Development Detached House with Sea and Mountain Views in Vamos Village
Overview
- Renovation Project
- 2
- 1
- 1
- 180
Description
Located just a short walk from the center of Vamos village, this under-development detached house offers a rare opportunity to design your ideal summer home with panoramic views of the Aegean Sea and the White Mountains. The property, spread across two floors with over 180 square meters of customizable space, is designed to meet the highest standards of comfort and modern living.
The ground floor is designed for an open-plan living room and kitchen area, allowing for flexible use of space. The top floor will feature a bedroom with an ensuite bathroom, connected by an internal concrete staircase leading to the flat roof. This roof area offers a prime opportunity to create a stunning terrace with exceptional views.
Externally, the property will include landscaped gardens to the front and rear, a driveway, and a separate storage room. The house is perfectly situated in a peaceful, residential neighborhood, just a 2-minute drive from the village square, where you can find shopping, schools, and transport links.
Please mention that any photos on this page do not necessarily depict the property, its surrounding area and/or views provided.
In order to share with you more information about this property including its exact location, you must request and sign an official Property Viewing Agreement.
We may process your personal data based on your consent, for the performance of a contract or as necessary for the purposes of our legitimate interests, including for responding to your property inquiries in accordance with your preferences as further described herein (Art. 6 (1) (a), (b) and (f) GDPR).
Important Remarks
Please note that all the above information has been provided by the vendor in good faith, but will need verification by the purchaser’s solicitor. Any areas, measurements or distances referred to are given as a guide only and are not precise. Floor plans are not drawn to scale and are provided as an indicative guide to help illustrate the general layout of the property only. The mention of any appliances and/or services in this description do not imply that they are in full and efficient working order and prospective purchasers should make their own investigations before finalising any agreement to purchase. It should not be assumed that any contents, furnishings or other items shown in photographs (which may have been taken with a wide-angle lens) are included in the sale. Any reference to alterations to, or use of, any part of the property is not a statement that the necessary planning, building regulations, listed buildings or other consents have been obtained. We endeavour to make our details accurate and reliable, but they should not be relied on as statements or representations of fact and they do not constitute any part of an offer or contract. The seller does not give any warranty in relation to the property and we have no authority to do so on their behalf.
Property Documents
Address
Open on Google Maps- City Vamos
- State/county Crete
- Zip/Postal Code 73008
- Area Chania
- Country Greece
Details
Updated on November 12, 2024 at 3:52 pm- Property ID: VAA024
- Price: €280,000
- Property Size: 180 sq.m.
- Land Area: 4000 sq.m.
- Bedrooms: 2
- Rooms: 4
- Bathroom: 1
- Garage: 1
- Property Type: Renovation Project
- Property Status: For Sale
Features
Floor Plans
Description:
House Plans, photos and any other document available upon request and by signing a Property Viewing Agreement accompanied by a copy of your valid ID or Passport.
Description:
Plan description. Lorem ipsum dolor sit amet, consectetuer adipiscing elit, sed diam nonummy nibh euismod tincidunt ut laoreet dolore magna aliquam erat volutpat. Ut wisi enim ad minim veniam, quis nostrud exerci tation ullamcorper suscipit lobortis nisl ut aliquip ex ea commodo consequat.
Schedule a Tour
What's Nearby?
Energy Class
- Energetic class: C
- Global Energy Performance Index:
- A+
- A
- B
-
| Energy class CC
- D
- E
- F
- G
- H



