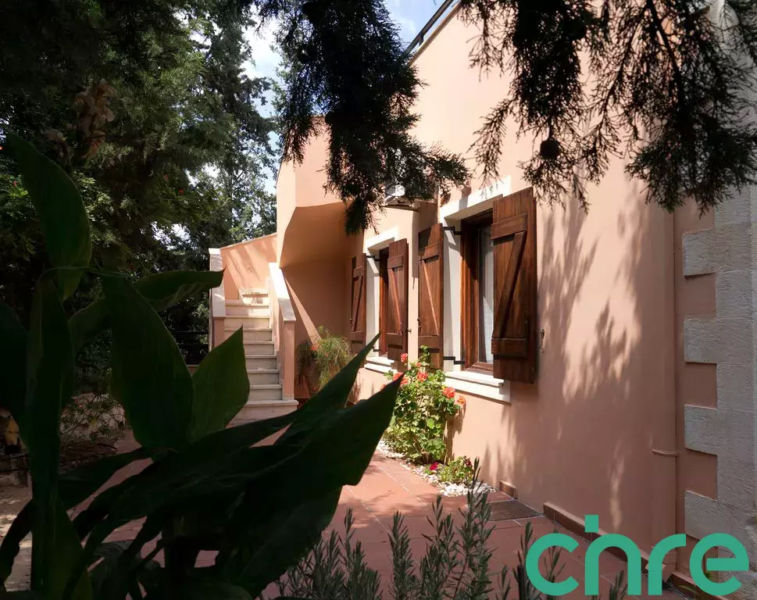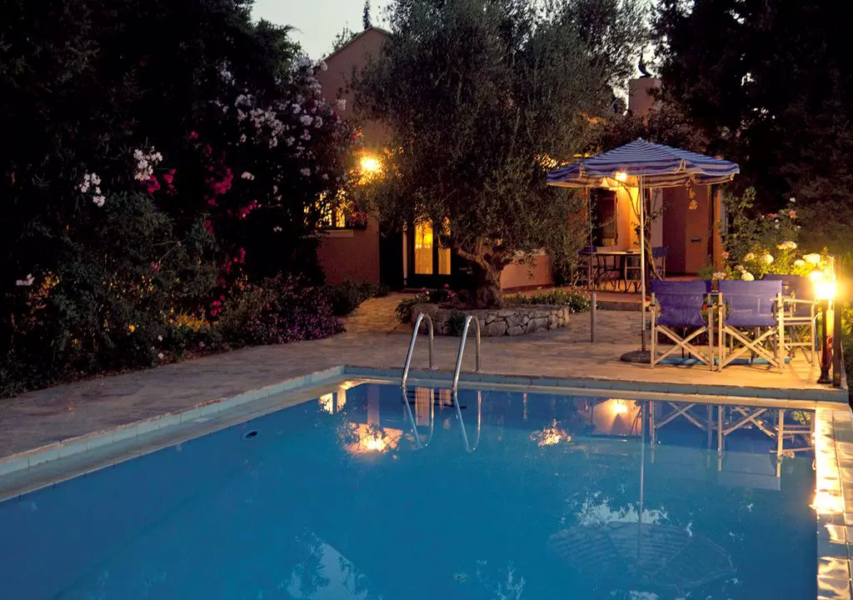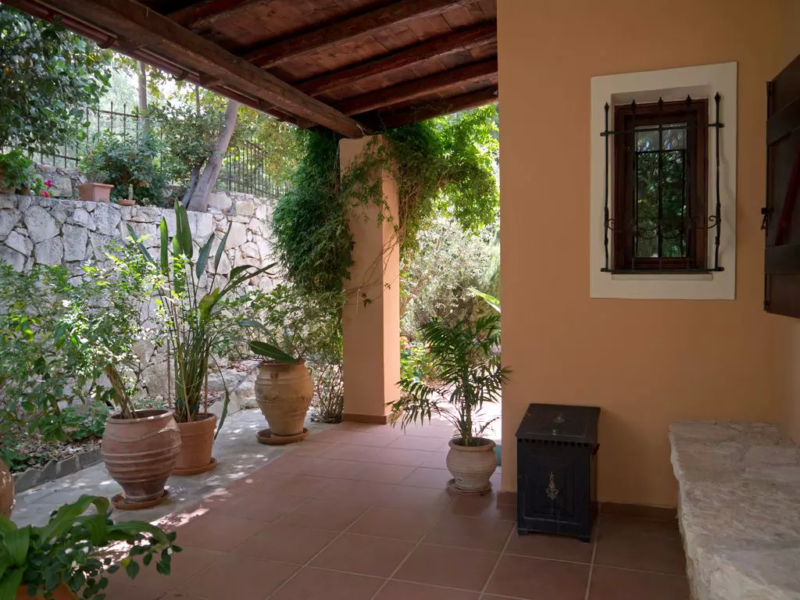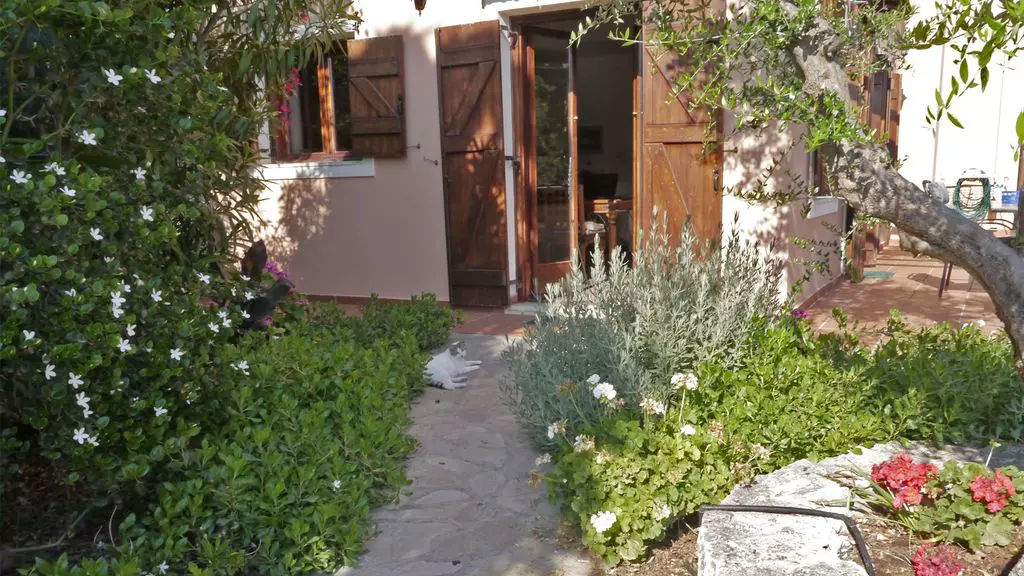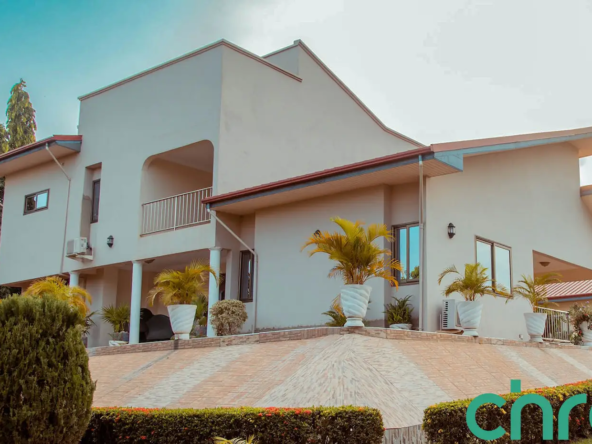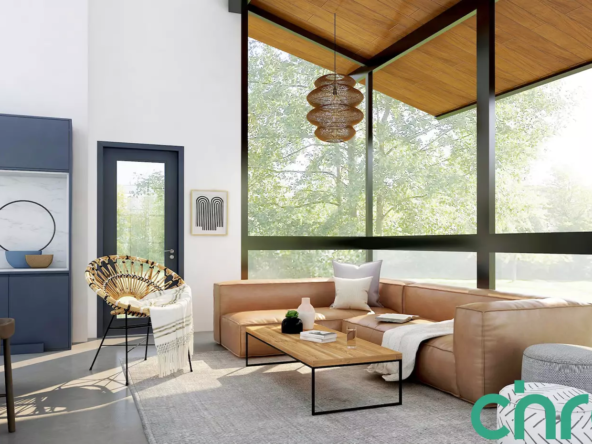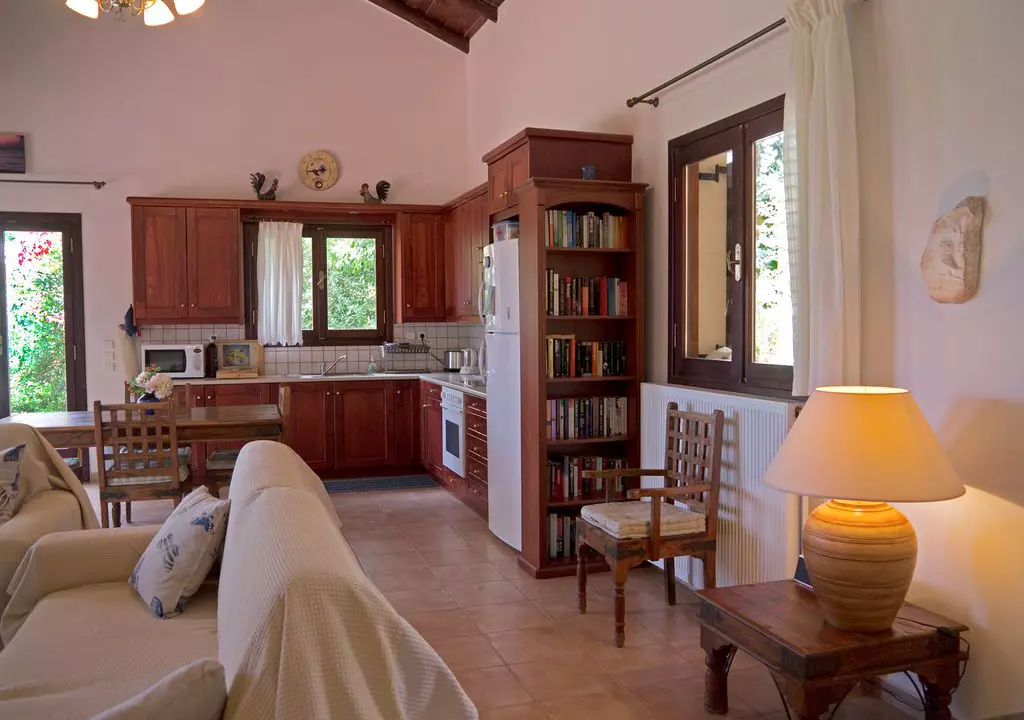Detached Villa for Sale in Apokoronas
Detached Villa for Sale in Apokoronas
Overview
- Villa
- 2
- 1
- 1
- 104
- 2003
Description
This property is currently in the pre-contract phase and is not available for sale at the moment. As a result, this listing will be taken down from our real estate platform shortly.
This a rare and unique opportunity to own a wonderful property in Apokoronas area. Situated in the charming village of Douliana, Vamos, just a 10-minute drive away or a 20-minute downhill from the closest beach, this stunning property has a much sought-after position perfect for a taste of authentic Greek life in a very friendly village.
Outside living here is a delight with the house being set within the beautifully landscaped garden that is laid to lawn and surrounded by a variety of wonderful trees, flowers, shrubs, palms and one ancient olive. Paved pathways lead to the pool area with sun terraces, the main pool that sums 28.00 sqm.
The house has a large airy open-plan sitting room with a traditional Greek high wooden beamed ceiling. A wood-burning open fireplace occupies one corner, a useful supplement to the central heating for cosy evenings at each end of the season. There are two sets of French doors for welcome ventilation in summer, one leading to the balcony overlooking the pine-forested valley, and the other to the garden and a crystalline turquoise infinity pool. An excellent supply of books and DVDs fills two bookcases.
The kitchen is fully equipped, with an extensive range of cooking utensils, good-quality appliances, and a selection of picnic plates and tumblers for use near the pool. Six-seater dining tables both in the kitchen space and on the terrace provide a choice of eating al-fresco or indoors, both with a view of the sea. There is also a mosaic table at the side of the pool.
There are two light and airy bedrooms, one has a king-size bed with a comfortable pocket-sprung mattress, an en-suite shower, and French doors leading to the balcony. The second has twin beds. Both rooms have plentiful wardrobe space and a safe.
Both rooms have plentiful wardrobe and drawer space and a safe. The sparkling and spacious family bathroom has a full-size bath with handles and a glass-screened shower. All plumbing is UK standard, so toilet arrangements are not of the Greek bag-and-bin variety.
The extensive roof terrace with a marble table is accessible via an outside staircase and has a spectacular view over the pine trees to the sea. Equipped with a marble table, sun umbrellas, and sun beds, this area is ideal for sunbathing, as below the level of the parapet it is not overlooked, except by the birds in the surrounding pines.
The villa is licensed by the Greek Tourism Organisation, as all holiday accommodations should be, by law. In addition, the property holds an additional building allowance for a construction of up to 296.00 sq.m.(plus basement areas and verandas).
Please mention that any photos on this page do not necessarily depict the property, its surrounding area and/or views provided.
For more information, you can visit the listing here.
In order to share with you more information about this property including its exact location, you must request and sign an official Property Viewing Agreement.
We may process your personal data based on your consent, for the performance of a contract or as necessary for the purposes of our legitimate interests, including for responding to your property inquiries in accordance with your preferences as further described herein (Art. 6 (1) (a), (b) and (f) GDPR).
Important Remarks
Please note that all the above information has been provided by the vendor in good faith, but will need verification by the purchaser’s solicitor. Any areas, measurements or distances referred to are given as a guide only and are not precise. Floor plans are not drawn to scale and are provided as an indicative guide to help illustrate the general layout of the property only. The mention of any appliances and/or services in this description do not imply that they are in full and efficient working order and prospective purchasers should make their own investigations before finalising any agreement to purchase. It should not be assumed that any contents, furnishings or other items shown in photographs (which may have been taken with a wide-angle lens) are included in the sale. Any reference to alterations to, or use of, any part of the property is not a statement that the necessary planning, building regulations, listed buildings or other consents have been obtained. We endeavour to make our details accurate and reliable, but they should not be relied on as statements or representations of fact and they do not constitute any part of an offer or contract. The seller does not give any warranty in relation to the property and we have no authority to do so on their behalf.
Address
Open on Google Maps- City Vamos
- State/county Crete
- Zip/Postal Code 73008
- Area Chania
- Country Greece
Details
Updated on November 12, 2024 at 3:52 pm- Property ID: HC19000
- Price: €325,000
- Property Size: 104 sq.m.
- Land Area: 3200 sq.m.
- Bedrooms: 2
- Rooms: 4
- Bathroom: 1
- Garage: 1
- Year Built: 2003
- Property Type: Villa
- Property Status: For Sale
Additional details
- Swimming Pool: Yes
- Tourism Licensed Property: Yes
- Appraisal Available : Yes
- High ROI: Yes
- Additional Building Capacity: Yes (296.00 sq.m)
- Levels : 1
- Plot Size: 3200 sq.m.
Floor Plans
Description:
House Plans, photos and any other document available upon request and by signing a Property Viewing Agreement accompanied by a copy of your valid ID or Passport.
Description:
Plan description. Lorem ipsum dolor sit amet, consectetuer adipiscing elit, sed diam nonummy nibh euismod tincidunt ut laoreet dolore magna aliquam erat volutpat. Ut wisi enim ad minim veniam, quis nostrud exerci tation ullamcorper suscipit lobortis nisl ut aliquip ex ea commodo consequat.
Schedule a Tour
What's Nearby?
Energy Class
- Energetic class: C
- Global Energy Performance Index:
- A+
- A
- B
-
| Energy class CC
- D
- E
- F
- G
- H
