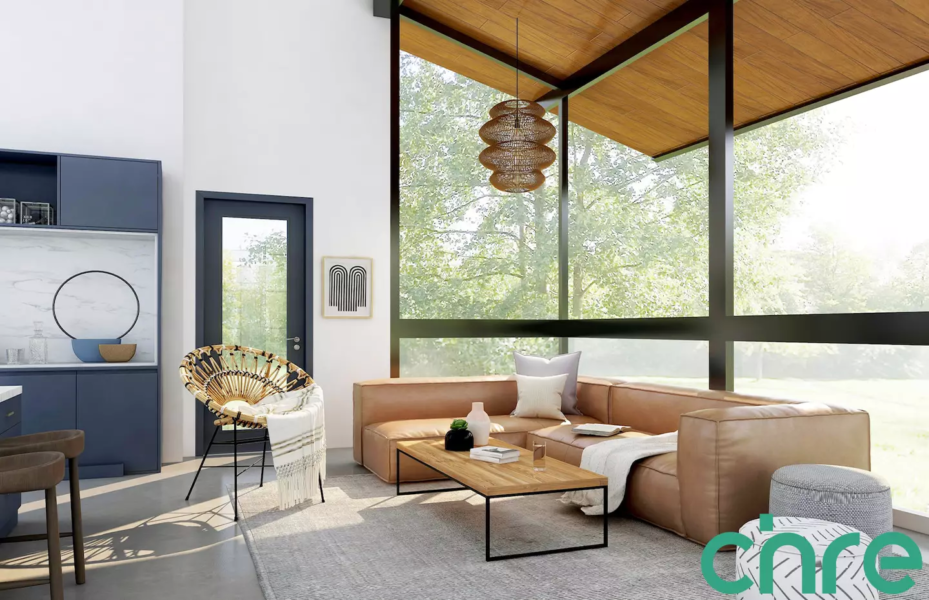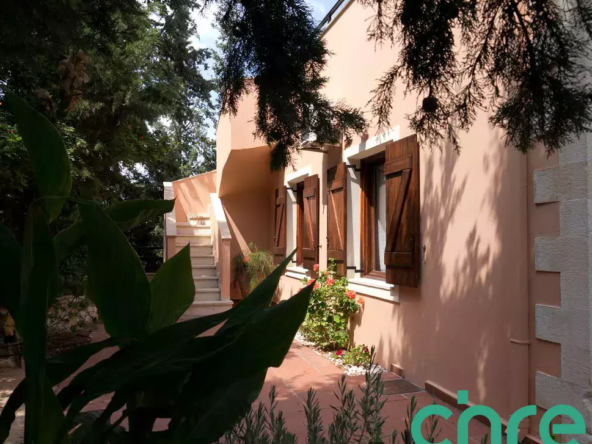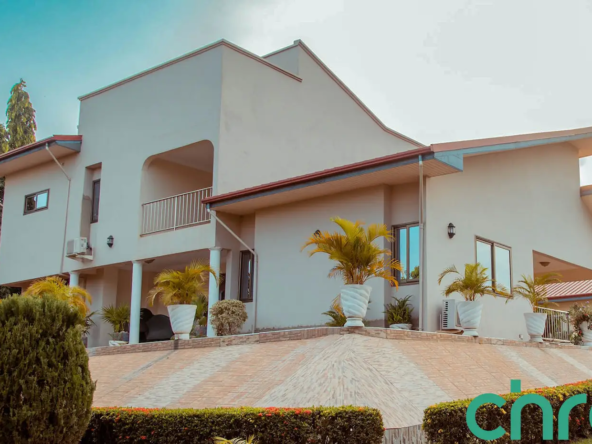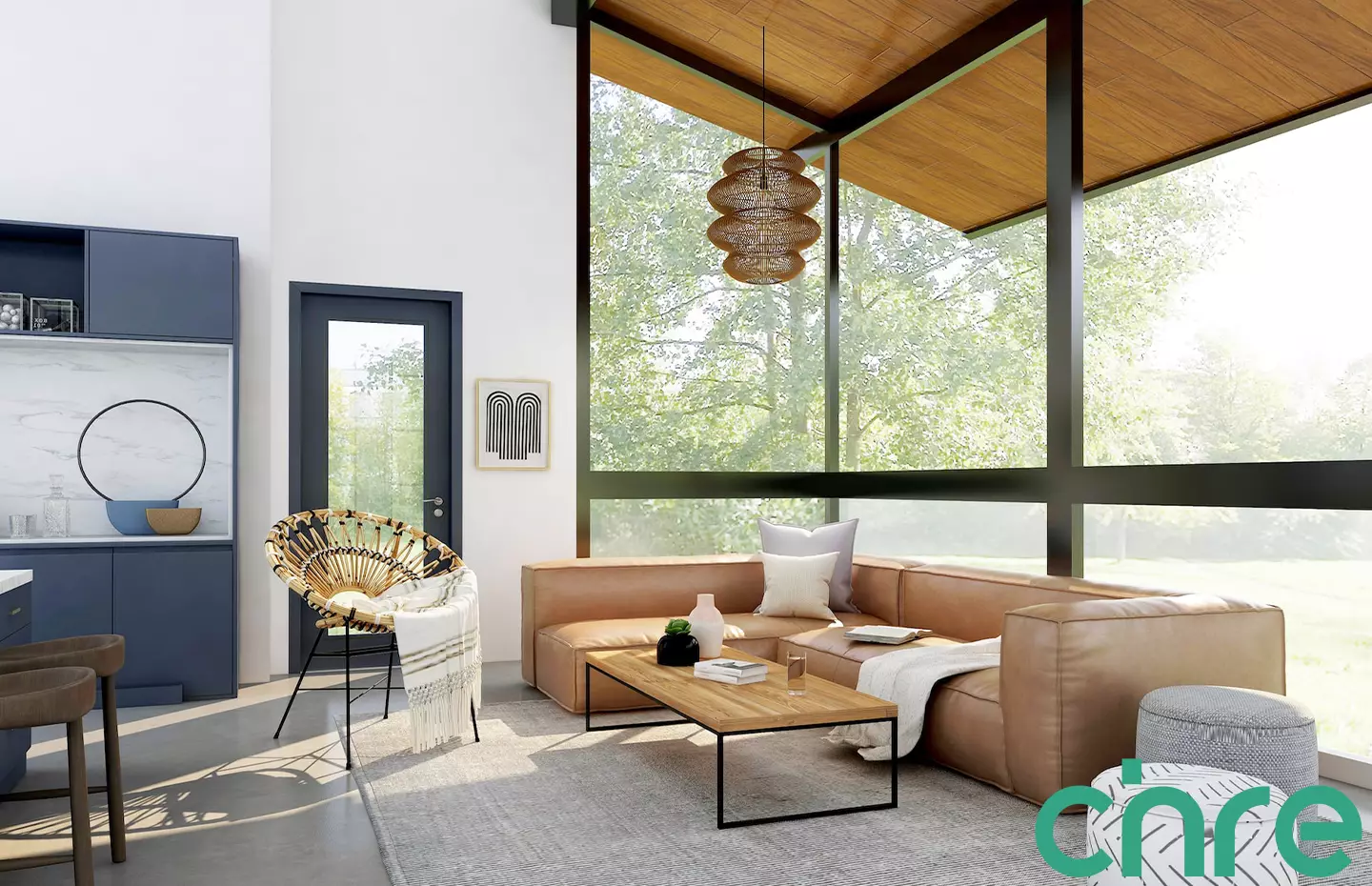Luxurious Villa for Sale in Agios Onoufrios
Luxurious Villa for Sale in Agios Onoufrios
Overview
- Single Family Home, Villa
- 4
- 2
- 1
- 150
- 2012
Description
This beautifully designed and magnificently finished and furnished villa has a prime location. Large openings, two levels of leaving spaces, a private infinity pool, extensive landscaped gardens and spectacular 180° views of the sea, coast, and Chania Town are all on offer at this simply stunning luxury home.
Situated in the area of Agios Onoufrios, just a short walk from the pretty bay and its beachside tavernas, this recently finished property is a real gem. Meticulously designed for the current owner’s personal summer use, it has been completed to an exceptionally high level and offers elegant as well discreet high-tech finishes for modern-day living.
The villa is set within a plot of 2200 sqm, with a vast fully landscaped Mediterranean garden that features over 10 olive trees. Extensive stone terracing throughout the grounds creates wonderful spaces for an external living – there are 215 sqm of terraces in the pool area alone, 105 sqm of which are covered by automatic bioclimatic pergolas, all offering perfect areas for relaxing r dining alfresco whilst taking in the views. A 92 sqm infinity pool is also perfectly positioned to take in stunning views.
Please mention that any photos on this page do not necessarily depict the property, its surrounding area and/or views provided.
In order to share with you more information about this property including its exact location, you must request and sign an official Property Viewing Agreement.
We may process your personal data based on your consent, for the performance of a contract or as necessary for the purposes of our legitimate interests, including for responding to your property inquiries in accordance with your preferences as further described herein (Art. 6 (1) (a), (b) and (f) GDPR).
Important Remarks
Please note that all the above information has been provided by the vendor in good faith, but will need verification by the purchaser’s solicitor. Any areas, measurements or distances referred to are given as a guide only and are not precise. Floor plans are not drawn to scale and are provided as an indicative guide to help illustrate the general layout of the property only. The mention of any appliances and/or services in this description do not imply that they are in full and efficient working order and prospective purchasers should make their own investigations before finalising any agreement to purchase. It should not be assumed that any contents, furnishings or other items shown in photographs (which may have been taken with a wide-angle lens) are included in the sale. Any reference to alterations to, or use of, any part of the property is not a statement that the necessary planning, building regulations, listed buildings or other consents have been obtained. We endeavour to make our details accurate and reliable, but they should not be relied on as statements or representations of fact and they do not constitute any part of an offer or contract. The seller does not give any warranty in relation to the property and we have no authority to do so on their behalf.
Property Documents
Address
Open on Google Maps- City Chania
- State/county Crete
- Zip/Postal Code 73134
- Area Chania
- Country Greece
Details
Updated on January 13, 2023 at 12:51 pm- Property ID: AOC031
- Price: €580,000
- Property Size: 150 sq.m.
- Bedrooms: 4
- Rooms: 4
- Bathrooms: 2
- Garage: 1
- Garage Size: 50 sq.m.
- Year Built: 2012
- Property Type: Single Family Home, Villa
- Property Status: For Sale
Additional details
- Deposit: 10%
- Pool Size: 82.00 sq.m
- Last Renovation Year: 2020
- Additional Rooms: Private Guest House
- Equipment: Solar Panels, AI Indoor Climate
Floor Plans
Description:
House Plans, photos and any other document available upon request and by signing a Property Viewing Agreement accompanied by a copy of your valid ID or Passport.
Description:
Plan description. Lorem ipsum dolor sit amet, consectetuer adipiscing elit, sed diam nonummy nibh euismod tincidunt ut laoreet dolore magna aliquam erat volutpat. Ut wisi enim ad minim veniam, quis nostrud exerci tation ullamcorper suscipit lobortis nisl ut aliquip ex ea commodo consequat.
Schedule a Tour
What's Nearby?
Energy Class
- Energetic class: B
- Global Energy Performance Index: 82.42
- A+
- A
-
82.42 | Energy class BB
- C
- D
- E
- F
- G
- H






